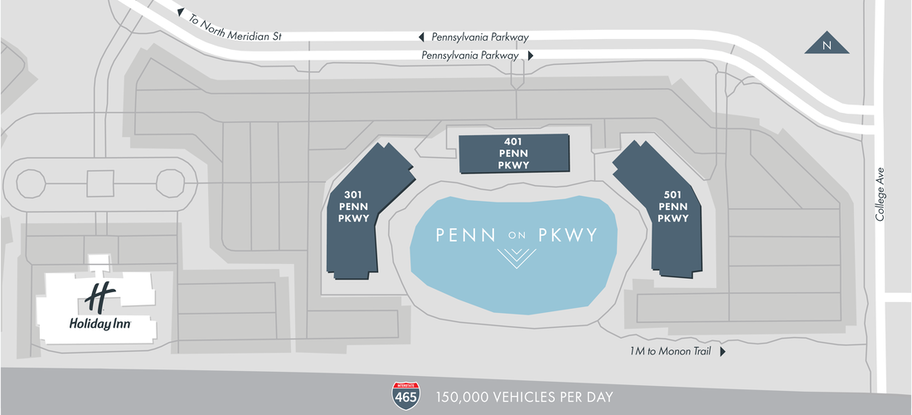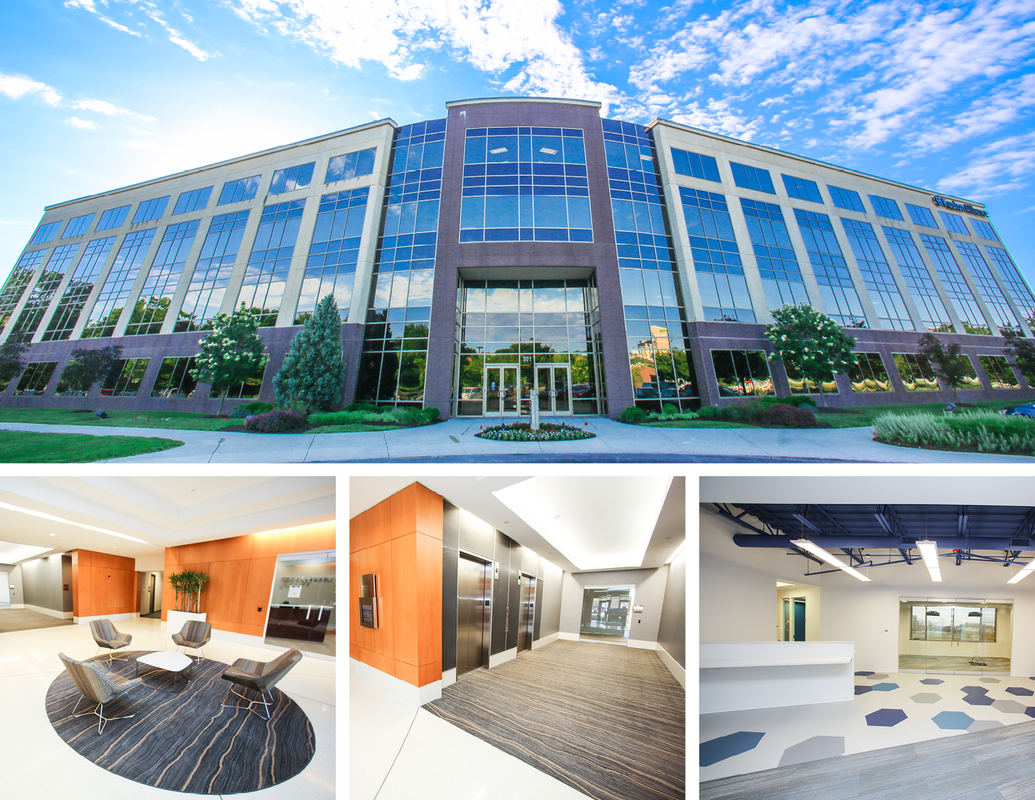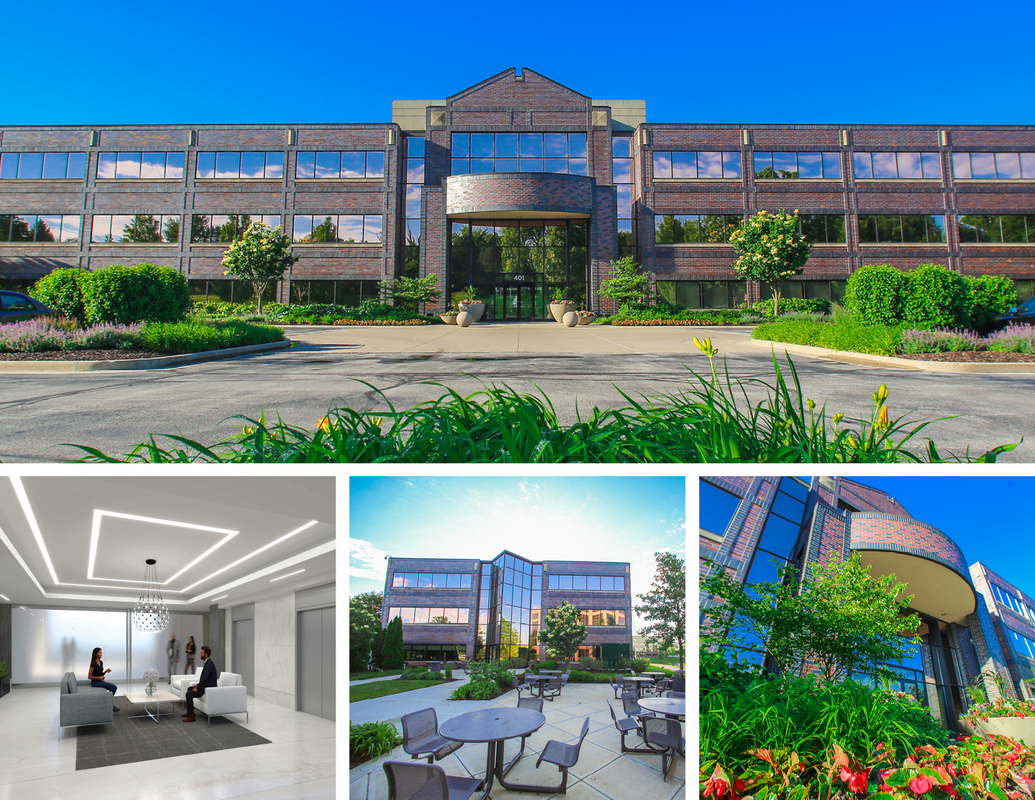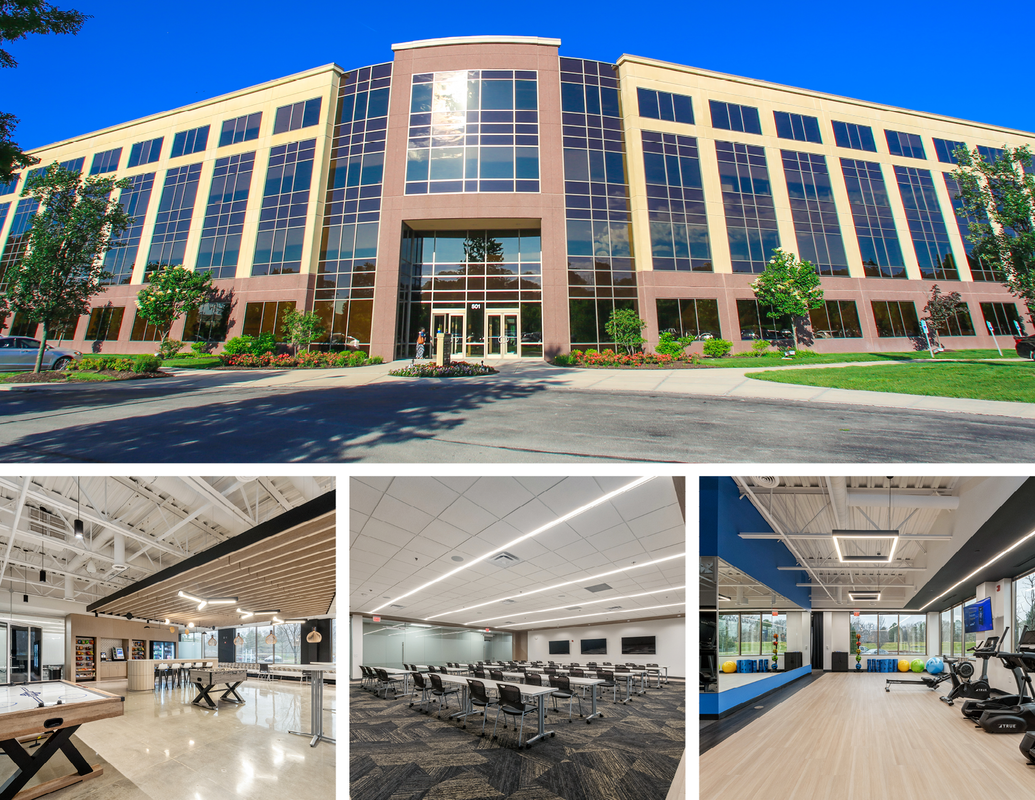Site Plan
|
301 Pennsylvania Parkway
Floors: 4 Typical Floorplate: 34,000 sf Net Rentable Area: 133,399 rsf Year Built: 2006 Year Renovated: 2018 Ceiling Height: Slab-to-slab 14' Finished 10' ceilings Parking: 3.5/1,000 |
|
401 Pennsylvania Parkway
Floors: 3 Typical Floorplate: 21,000 sf Net Rentable Area: 60,851 rsf Year Built: 1988 Year Renovated: 2012 Ceiling Height: Slab-to-slab 13'5" Finished 9' ceilings Parking: 3.5/1,000 |
|
501 Pennsylvania Parkway
Floors: 4 Typical Floorplate: 36,000 sf Net Rentable Area: 135,296 rsf Year Built: 2006 Year Renovated: 2018 Ceiling Height: Slab-to-slab 14' Finished 10' ceilings Parking: 3.5/1,000 |
Jones Lang LaSalle Brokerage, a licensed real estate company
© Copyright 2018 Jones Lang LaSalle, IP, Inc.
© Copyright 2018 Jones Lang LaSalle, IP, Inc.




